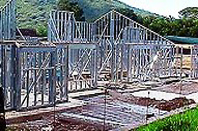 Steel House Framing
Steel House Framing
Steel House Framing
Light weight steel is commonly used in framing residential properties. The steel used can vary from 0.42 to 0.95mm base metal thickness. Wall panels, roof trusses and floor panels are generally fabricated in factories. Light weight panels can be handled by 2 persons and do not require the hire of cranes when they are being erected. Steel has the following advantages over timber:
- will not be attacked by termites
- light weight (can be handled by 2 people) panels can be pre-fabricated in factories
- will not rot or decay
- faster construction times by using light weight fabricated panels
- sustainable

All Services
- Mechanical Engineering
- Structural engineering
- Cable Structures
- Steel House Framing
- Mechanical Design and Drafting Services
- Finite Element Analysis (FEA)
- Vibration and Failure Analysis
- Forensics Expert Witness Reports
- Crane Inspection Services
- Crane Repairs
- Workplace Health and Safety
- Non Destructive Testing (NDT)
- Hydraulics - Roof Drainage Systems
- Professional Consulting Engineers in Brisbane, Queensland

