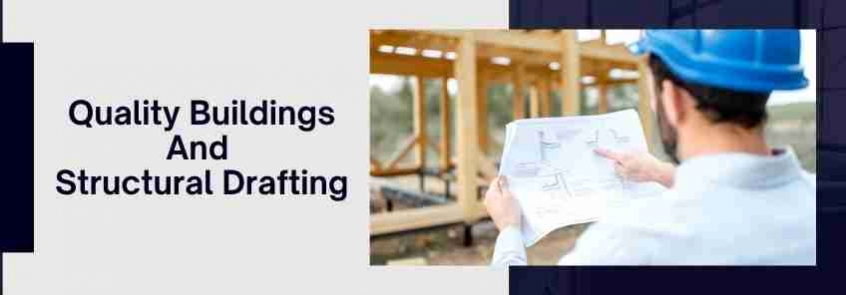-

Designing Quality Buildings And Structural Drafting?
By Fernandes & Associates Pty Ltd 22 Jun 2021Since steel is the one of the most important materials developed for construction, building designers have become more imaginative, creative and innovative in the use of steel, whilst saving client lots of money. Thanks to the advent of mass steel production, which took place in the late 19th century and early 20th century that steel is more easily and cheaply available for construction.Steel manufacturers and Engineers have carried out a lot of research and testing on steel and have produced strength and deflection tables (design capacity tables) using the advanced mechanical properties of modern steel. These tables can be used to design buildings which are functional, cheaper, lighter, stronger and aesthetically pleasing.Engineers providing drafting services for their clients in Brisbane can use steel to design buildings which use (factory) pre-fabricated panels which are lighter and stronger. The use of light-weight pre-fabricated panels, whilst reducing the need for crane hire, also reduces on-site construction costs and delays associated with bad weather.Structural drawings converts the client’s and designer’s ideas and concepts into a building which can be constructed to a specified quality and budgeted costs. The quality and costs of the building can be controlled by preparing fully specified drawings which cross references the applicable Australian Standards and Codes. Every detail is specified in the drawings and with proper supervision, there is no room for substitution or taking short-cuts without the Structural Engineer’s approval.Inspection of Buildings
Structural engineers have to ensure that the drafting services prepare drawings which are clear, un-ambiguous and provide all the necessary information and instructions so that the building and components can be constructed to the required quality level and within budget. It may also specify the inspection stages to ensure that that the various stages of the building comply with the specifications and cross-referenced NCC and Australian Standards. During inspections, the structural engineers:- Ensure that the structure has been constructed in accordance with the specifications in the drawings and cross-referenced Australian Standards and Codes
- Identify non-conformities, arrange for corrective action to be taken and follow-up after corrective action has been taking
Conceptual design drawings are prepared to visualize how a building will provide the required functionality and aesthetics whilst enhancing the environment and space around it. Detailed drawings provide a means of converting the concepts and vision into a constructible building to the required quality, strength and aesthethic appeal. The drawings are used by the fabricators to manufacture the components of the building and by the contruction workers, and installers to erect the building. With proper planning and supervision, fully specified drawings can be used to construct building that meet with all the quality, functional, strength and aesthetic requirements.
0 Comment
Leave a Comment
Your email address will not be published. Required fields are marked *






