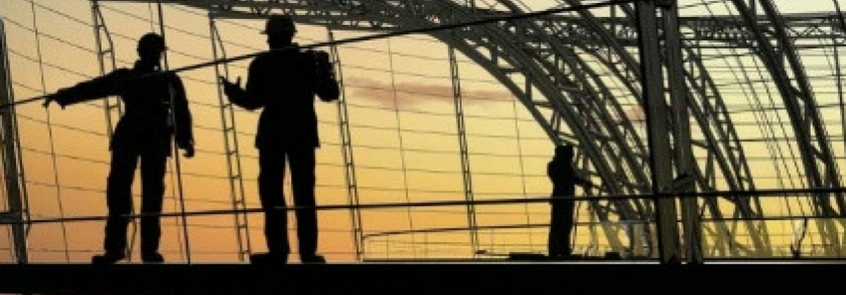-

Common Structural Engineer Terms That Lay People Don't Understand
By Fernandes 03 Feb 2017Just like experts in any other field, structural engineers in Brisbane possess their own definite lingo that they use for talking about different things associated with their daily work. For a layman, it can be tough to follow this lingo without any kind of pre-knowledge. Therefore, in this blog, we have explained some of the popular terms used by civil engineers on a regular basis:Podium :-In the realm of structural engineering, this term defines the bottom portion of a construction which supports a top superstructure of some other building type. A fine example is a V stick-framed structure often found in multifamily and mixed-use buildings.Stick-Framed Building :-This one is actually used for referring to a certain building with floors, roof and walls built from dimension lumber ‘sticks’. It is generally seen in small commercial, multi-family, single-family and hospitality construction.Wide-Flange :-It technically describes a structural steel that has been shaped to resemble an extruded ‘I’. The horizontal portions of its bottom and top are known as flanges, and they are pretty wide.PT :-No, it does not mean physical training, rather post tensioned concrete, which is normally prepared by casting cables in wet concrete and then pulling them tightly with the help of a jack once the concrete is fully cured. The result is stiffer and stronger floor that can bear a great amount of weight.CMU :-It’s an abbreviation for concrete masonry unit or ‘cinder block’, multiple units of which are laid up in the same way as bricks. Cinder blocks are normally mortared for constructing walls and used in various low-rise applications such as fire separation, acoustic segregation, durability extension, etc.Mass Timber :-This is more a category than a term, and that too, a broad one. It refers to panelised, large solid wooden construction using nail-laminated, cross-laminated, dowel-laminated or glue-laminated timber.BIM :-BIM expands to Building Information Modelling, which is a 3D digital representation of a particular space. A BIM can contain info about various functional & physical systems and characteristics.Plate :-In structural engineering, a plate is a flat sheet of steel available commonly in thicknesses ranging from 3/16 to 6 inches. Plates are often utilised for making connections between braces, columns and beams.So next time you hire structural engineers in brisbane to work on a project, you’d be able to understand at least some words that they use in their conversation.Keep watching this blog space for more exciting posts about consulting and structural engineering.
0 Comment
Leave a Comment
Your email address will not be published. Required fields are marked *






